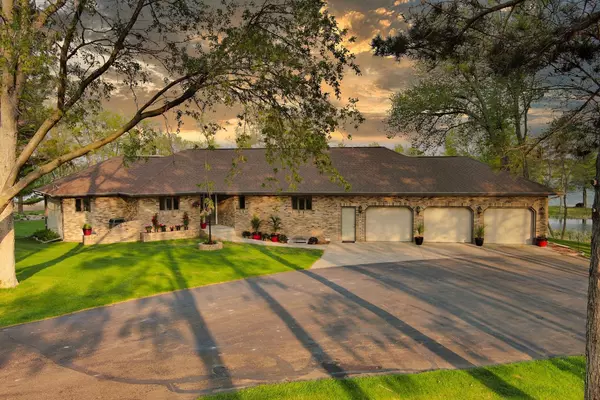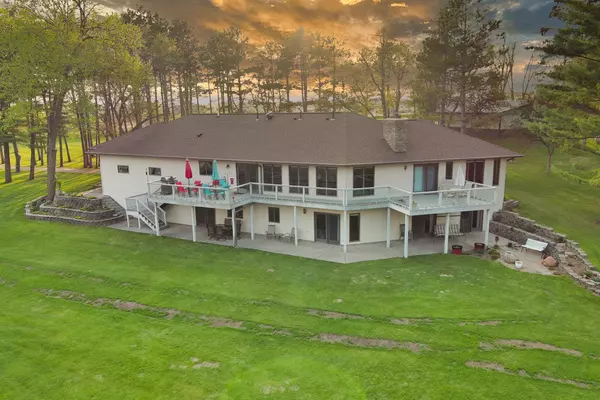For more information regarding the value of a property, please contact us for a free consultation.
42144 Engstrom Beach RD Dent, MN 56528
Want to know what your home might be worth? Contact us for a FREE valuation!

Our team is ready to help you sell your home for the highest possible price ASAP
Key Details
Sold Price $1,200,000
Property Type Single Family Home
Listing Status Sold
Purchase Type For Sale
Square Footage 4,227 sqft
Price per Sqft $283
Subdivision Walida Heights
MLS Listing ID 6377464
Sold Date 07/14/23
Style (SF) Single Family
Bedrooms 5
Full Baths 2
Three Quarter Bath 1
Year Built 1993
Annual Tax Amount $4,376
Lot Size 3.790 Acres
Acres 3.79
Lot Dimensions Irregular
Property Description
Welcome home to 42144 Engstrom Beach Road. A one-of-a-kind property on 3+ Acres, over 450ft of frontage and a 30 x 40 finished shop. Boasting over 4,277 SqFt of living space, this home has it all. 5 bedrooms, 3 bathrooms, and 2 spacious living rooms. The home has 2 cozy fireplaces, providing warmth and ambiance on cold nights and a lakeside oasis to enjoy the whole year round. The main level features an open concept living, dining, & kitchen with full wall of windows, panoramic views and lakeside access. This spacious home continues with a full wet bar perfectly situated next to the LL walkout. Featuring beautiful landscaping and a sandy beach where you can play and launch your boat on your own property this property leaves nothing more to be desired. 3 Parcels will be sold together.
Location
State MN
County Otter Tail
Community Walida Heights
Direction Take Co Hwy 85 to Engstrom Beach Rd
Rooms
Basement Egress Windows, Finished (Livable), Owner Access, Poured Concrete, Walkout
Interior
Heating Dual Fuel/Off Peak, Fireplace, Heat Pump, Radiant
Cooling Central
Fireplaces Type Electric, Family Room, Living Room, Wood Burning
Fireplace Yes
Laundry Laundry Room
Exterior
Exterior Feature Additional Garage
Garage Attached Garage, Driveway - Asphalt, Garage Door Opener, Heated Garage, Insulated Garage, Storage
Garage Spaces 3.0
Roof Type Asphalt Shingles
Accessibility None
Porch Deck, Patio, Wrap Around
Total Parking Spaces 3
Building
Lot Description Irregular Lot
Water Private, Well
Architectural Style (SF) Single Family
Structure Type Brick,Concrete,Steel
Others
Senior Community No
Tax ID 20000990732000
Read Less
GET MORE INFORMATION





