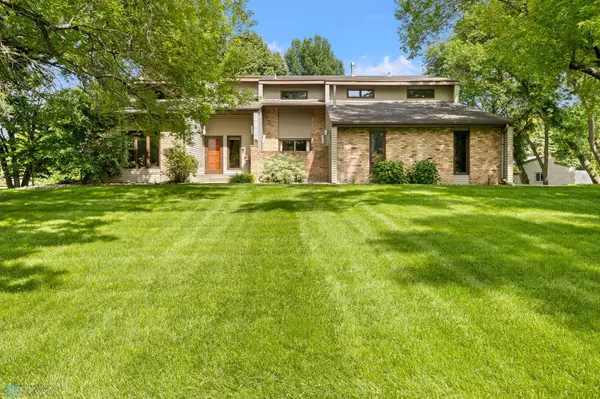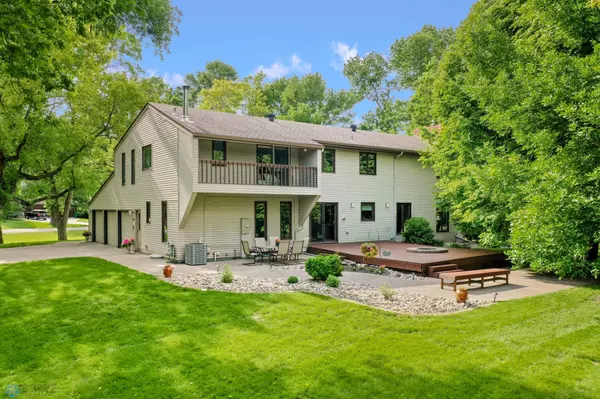For more information regarding the value of a property, please contact us for a free consultation.
6830 Sunnyside DR Horace, ND 58047
Want to know what your home might be worth? Contact us for a FREE valuation!

Our team is ready to help you sell your home for the highest possible price ASAP
Key Details
Sold Price $777,450
Property Type Single Family Home
Listing Status Sold
Purchase Type For Sale
Square Footage 5,316 sqft
Price per Sqft $146
Subdivision Holmens 3Rd Rep
MLS Listing ID 6552856
Sold Date 08/16/24
Style (SF) Single Family
Bedrooms 5
Full Baths 3
Half Baths 1
Year Built 1978
Annual Tax Amount $9,086
Lot Size 1.530 Acres
Acres 1.53
Lot Dimensions Irregular
Property Description
Beautiful home on 1.5 acres with attached 3 stall garage and detached 2+ stall shop! Surrounded by well manicured grounds and mature trees, this home offers 4 bedrooms upstairs plus a 5th bedroom/office on the main. You'll find a double vaulted ceiling in the entryway and formal living room, a formal dining room and spacious kitchen with island and access to the patio. There's also a family room with fireplace and full laundry room with sink/cabinetry. Upstairs is a dream with larger than life primary suite with 2-sided fireplace, balcony, WIC, dressing room, bathroom with jet tub and shower with tile imported from Spain. The basement was meant for entertaining: game room, billiard room that opens to a wet bar, family room and a fun custom phone booth with a phone! The grounds are lush and speckled with healthy trees, a large wood deck with firepit and a patio. 24x36 detached heated shop. Attached garage is finished/heated. Updated water heater/furnace/AC. Tour this home today!
Location
State ND
County Cass
Community Holmens 3Rd Rep
Interior
Heating Baseboard, Forced Air
Cooling Central
Fireplaces Type 2-Sided, Gas Burning
Fireplace Yes
Laundry Laundry Room, Main Level, Sink
Exterior
Exterior Feature Additional Garage
Garage Attached Garage, Detached Garage, Driveway - Concrete, Heated Garage, Insulated Garage
Garage Spaces 5.0
Accessibility None
Porch Deck, Patio
Total Parking Spaces 5
Building
Lot Description Tree Coverage - Medium
Water Rural/Municipality
Architectural Style (SF) Single Family
Others
Senior Community No
Tax ID 15028700010000
Read Less
GET MORE INFORMATION





