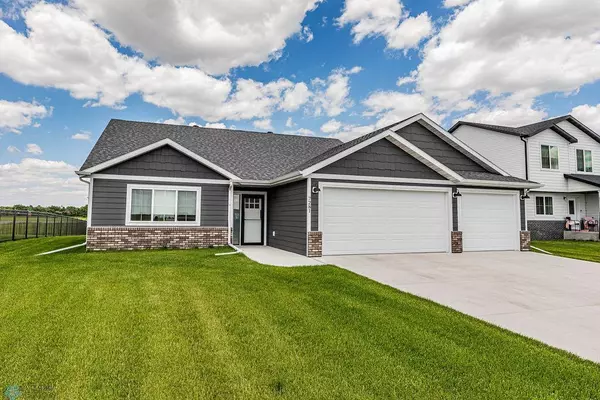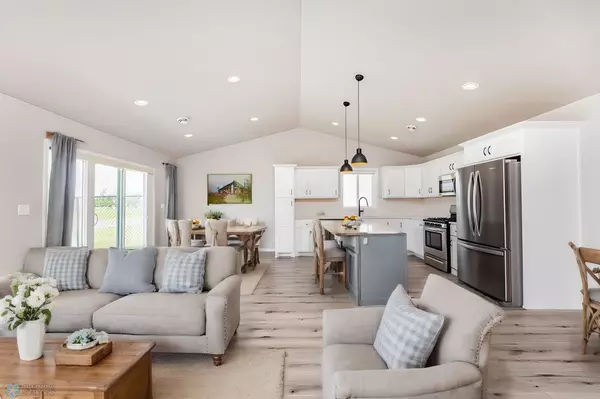For more information regarding the value of a property, please contact us for a free consultation.
7281 101st AVE S Horace, ND 58047
Want to know what your home might be worth? Contact us for a FREE valuation!

Our team is ready to help you sell your home for the highest possible price ASAP
Key Details
Sold Price $400,000
Property Type Single Family Home
Sub Type Patio Home
Listing Status Sold
Purchase Type For Sale
Square Footage 1,715 sqft
Price per Sqft $233
Subdivision Maple Lake Estates Add
MLS Listing ID 6552116
Sold Date 08/06/24
Style (SF) Single Family
Bedrooms 3
Full Baths 1
Three Quarter Bath 1
Year Built 2022
Annual Tax Amount $7,689
Lot Size 10,454 Sqft
Acres 0.24
Lot Dimensions 78 x 150
Property Description
Imagine waking up to the serene view of not one, but two beautiful ponds right from your doorstep. This exceptional lot comes fully equipped with lush sod, a sprinkler system, and a patio, all ready for you to enjoy.
Step into a barely lived-in, zero-step entry home that exudes a 'better than new' charm, offering seamless main floor living. The abundance of natural light from the triple wide patio door will brighten your days, while the kitchen, featuring quartz countertops and ample pantry-style cabinetry, makes cooking a true delight.
Every detail has been thoughtfully designed, from the custom tile backsplash in the kitchen to the exquisite tile shower in the bathrooms. Custom cabinetry adds both functionality and elegance to your space.
With high-end window blinds already installed, this home saves you the hassle of outfitting new construction. The three-stall garage is a dream come true, featuring natural gas heat and a floor drain.
This isn't just a home, it's a lifestyle.
Location
State ND
County Cass
Community Maple Lake Estates Add
Direction South of Horace, West of Sheyenne St
Rooms
Basement Slab
Interior
Heating Forced Air
Cooling Central
Fireplaces Type Electric
Fireplace Yes
Exterior
Garage Attached Garage, Driveway - Concrete, Floor Drain, Heated Garage, Insulated Garage
Garage Spaces 3.0
Accessibility None
Porch Patio
Total Parking Spaces 3
Building
Water Rural/Municipality
Architectural Style (SF) Single Family
Others
Senior Community No
Tax ID 15111000210000
Read Less
GET MORE INFORMATION





